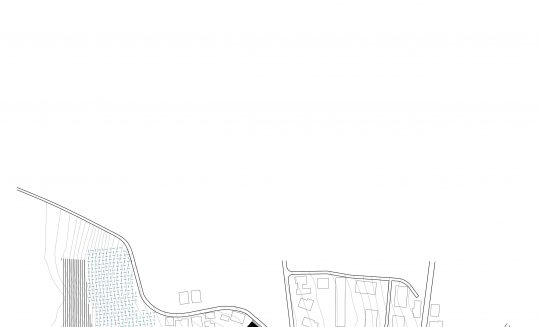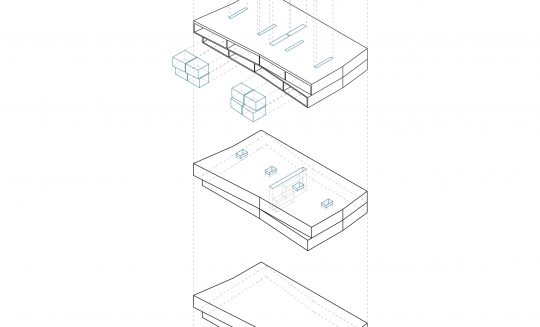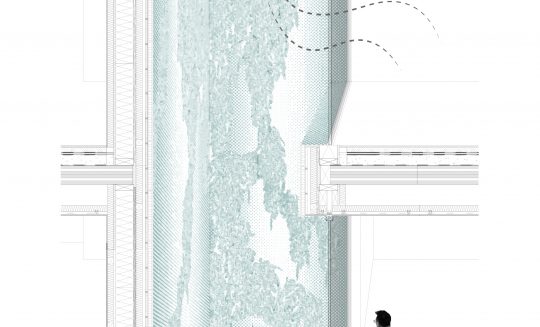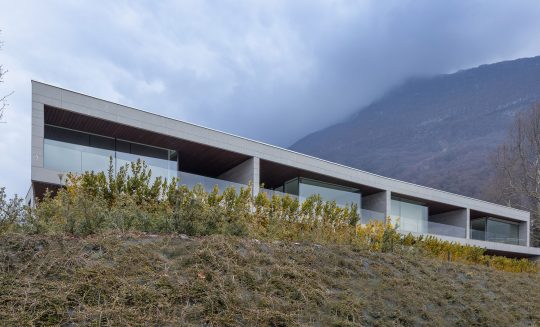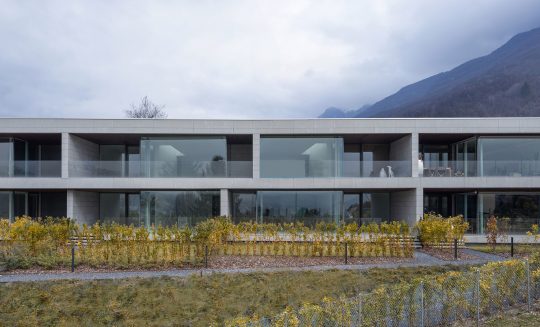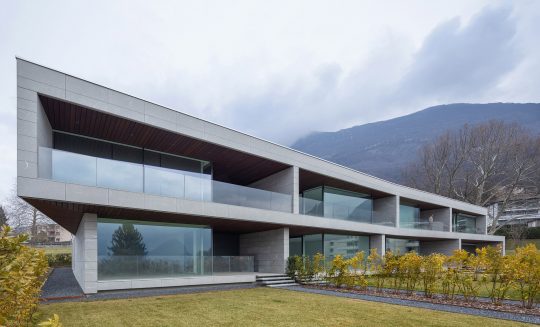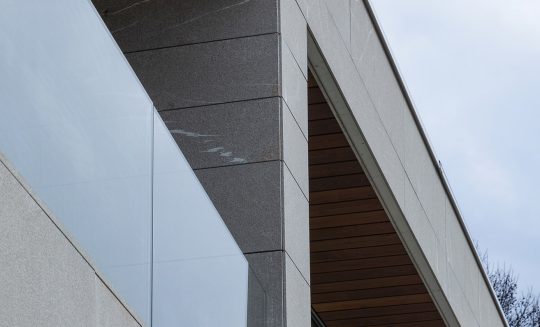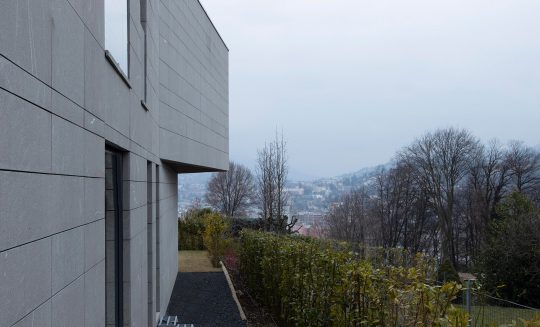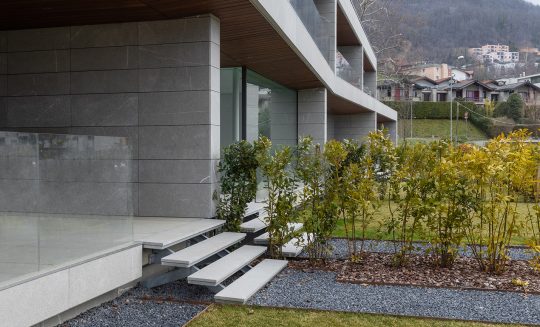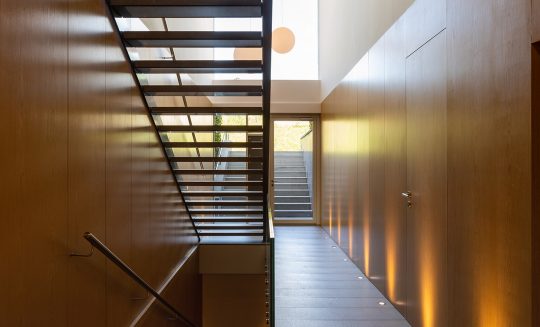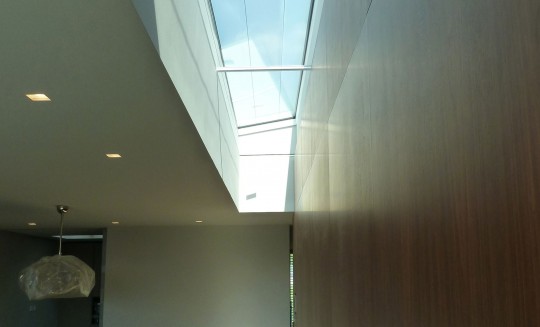
Fermata 21
Lugano 2016 - 2019 - Foto Cantiere - Certificazione Minergie P
A peculiarity in the city-plan for this site results in a high square meters surface distributed on only a two-storey building.
The plate-like building with its height long and narrow apartments is perforated with skylights and inner gardens, bringing light in the different rooms. In this way, the light shapes and sculpts both the plate and the single apartments, giving them a strong and emotional connotation. The study of the sun and the different views drove the design of skylights and inner gardens.
This residential project, which is moving towards the end of the construction, will feature custom interior design and finishings according with our clients’ requests.
