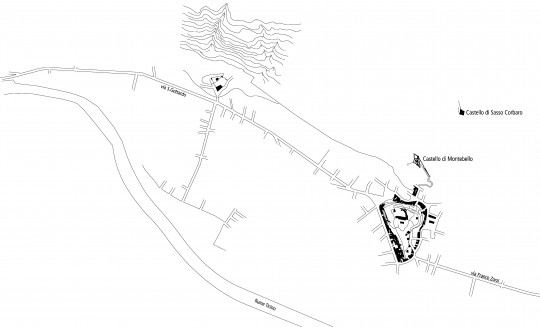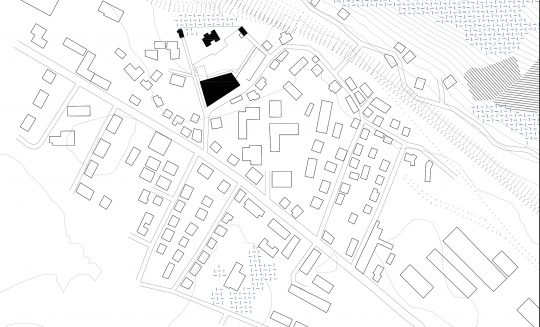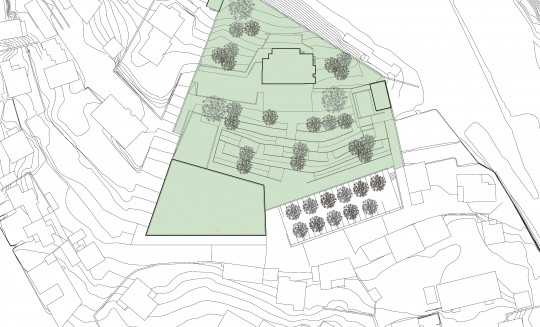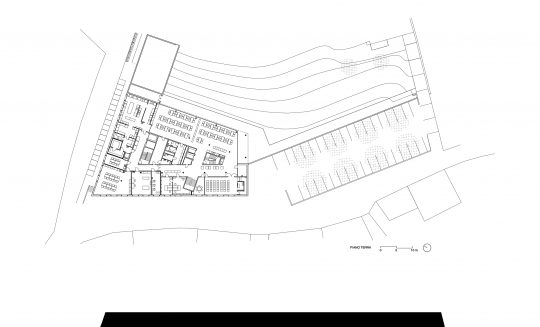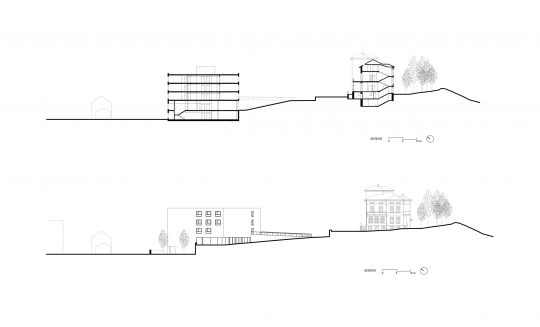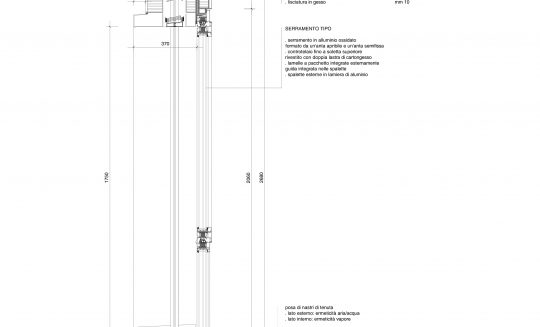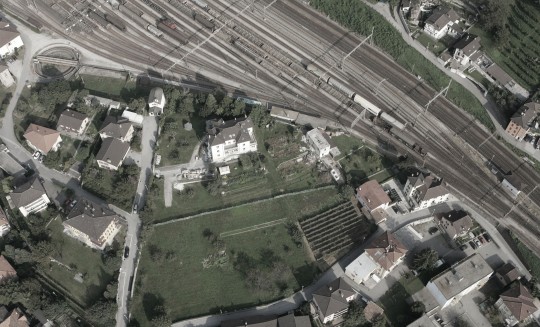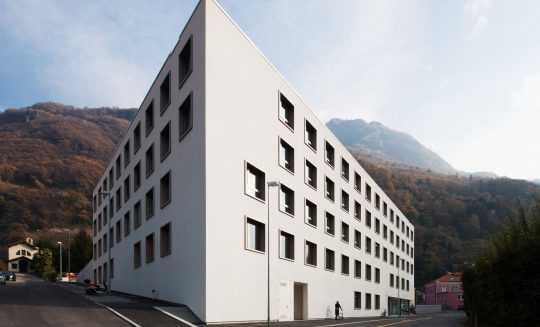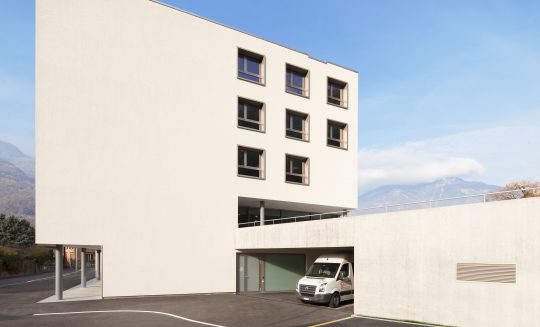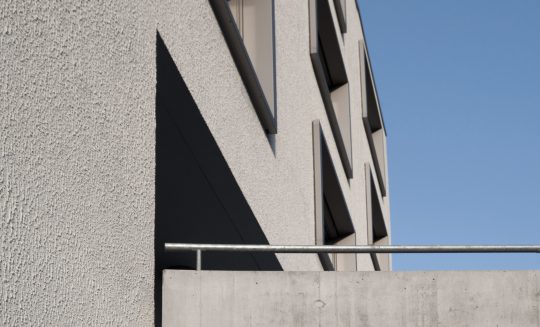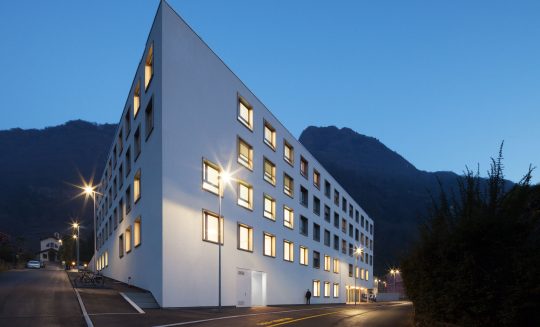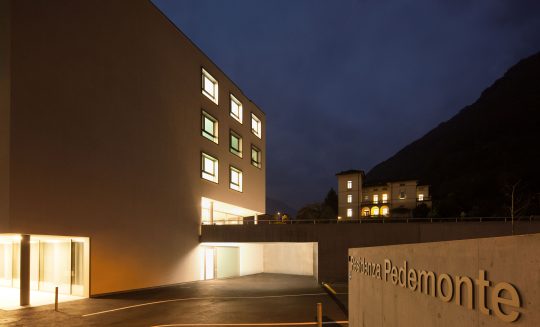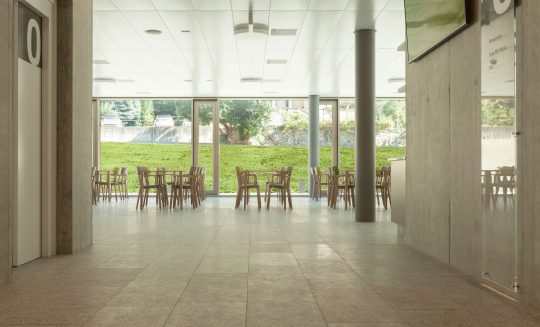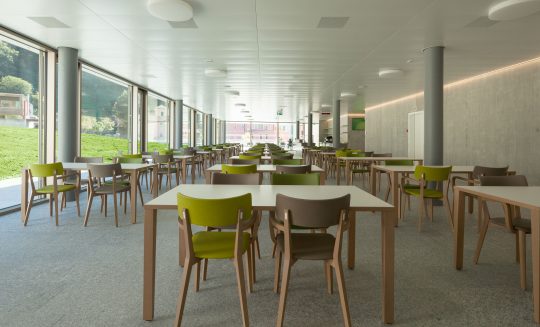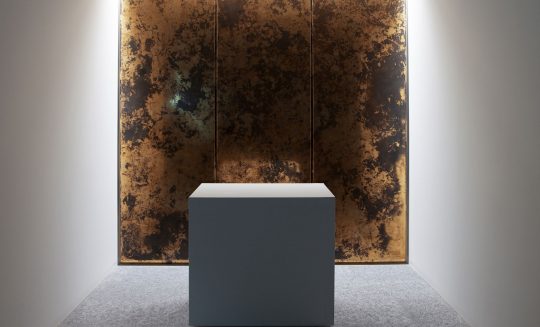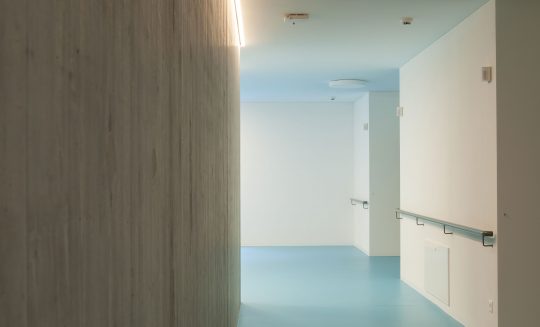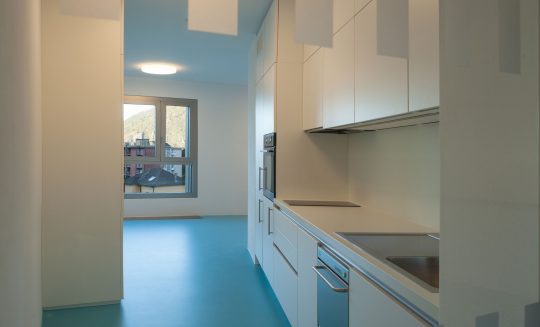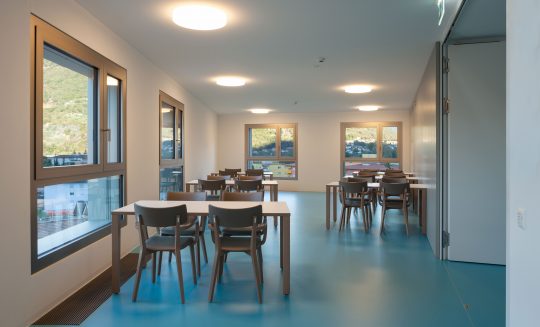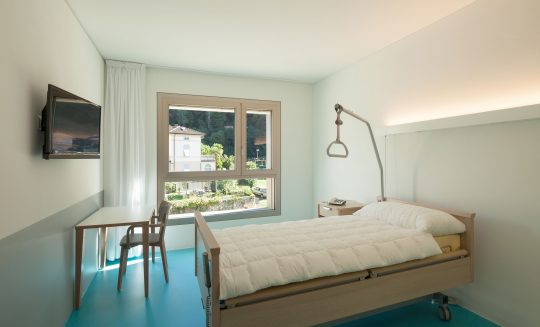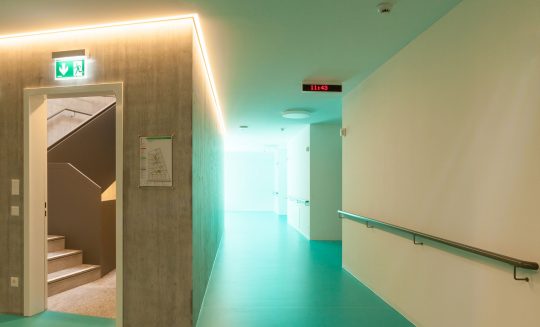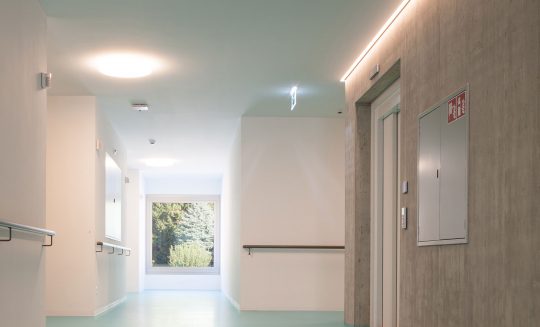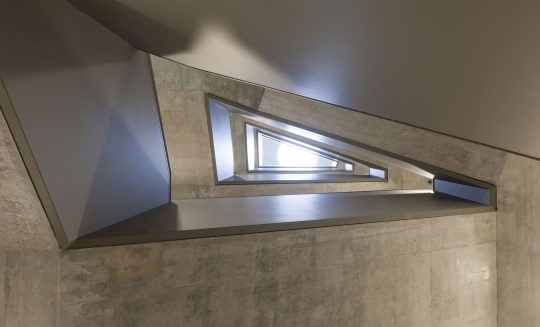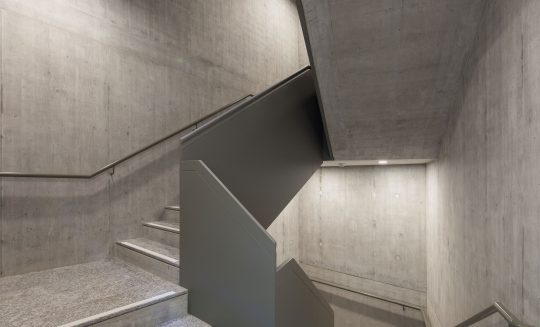
Retirement home Bellinzona
Bellinzona 2017
Competition, 1. prize (year: 2007)
with Arch. M. Gaggini
The main idea implies the definition of a new urban green block, where two main actors, the old existing villa and the new building are in constant dialogue. The urban empty space between these two elements is thought as a new public space, a public garden, for the all neighborhood.
The project is completed with the small church on the north side and a dependence on the south side. The parking lot is designed as the atrium of the new urban block, with its greenery and trees. New building and parking lot form a hinge where is located the entrance.
The typology of the building presents a central core containing the vertical circulations and services. This conformations allows for space rationalization and cost containment.
As in other projects, sustainability is a key issue: Minergie standard (LEED), common spaces, greenery, solar panels and sustainable heating systems, energy saving certifications and respect of given budget.
