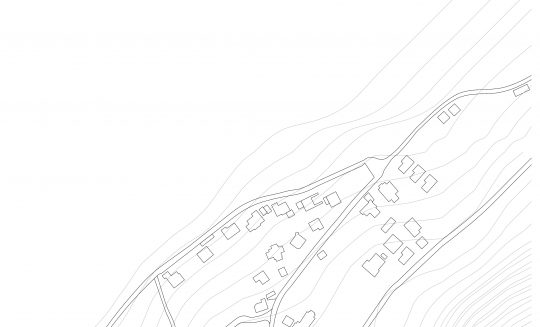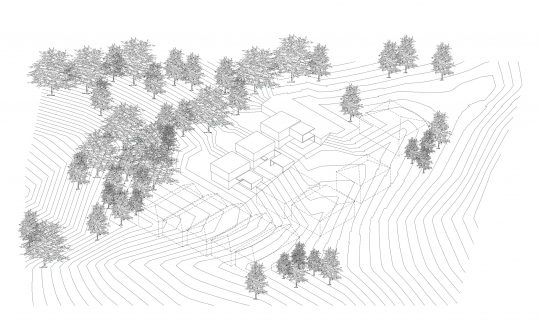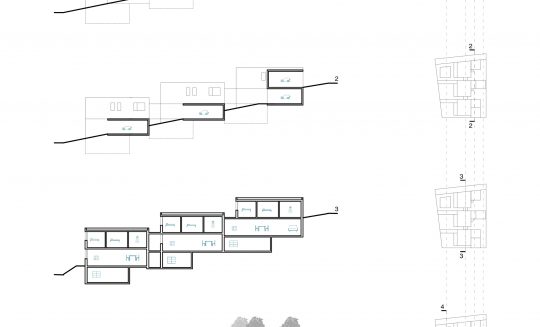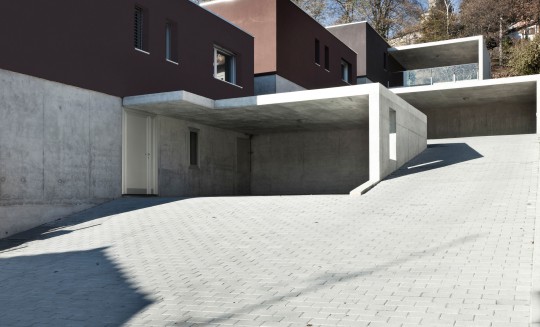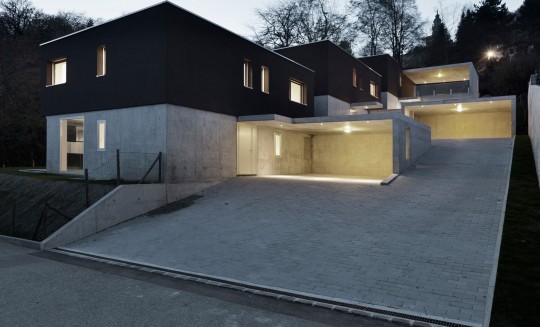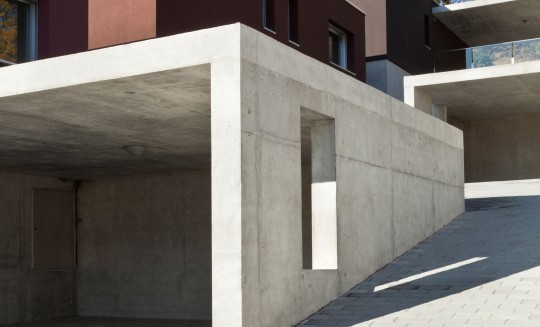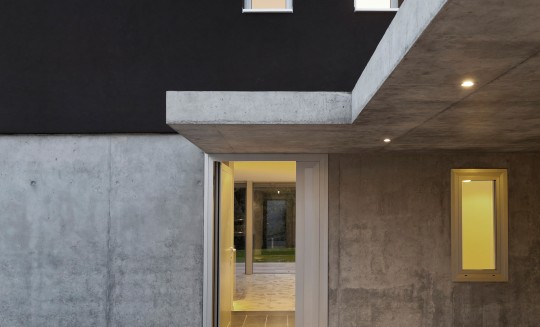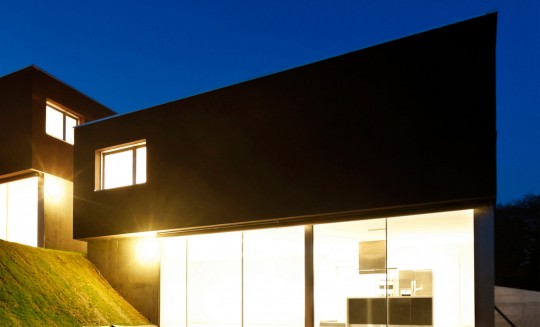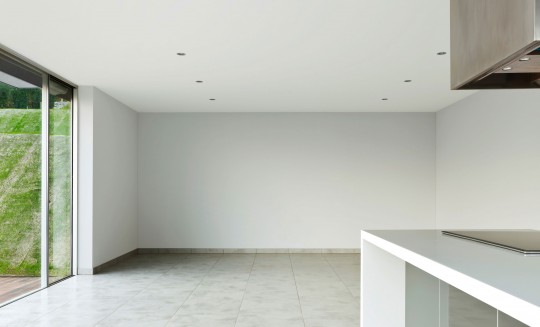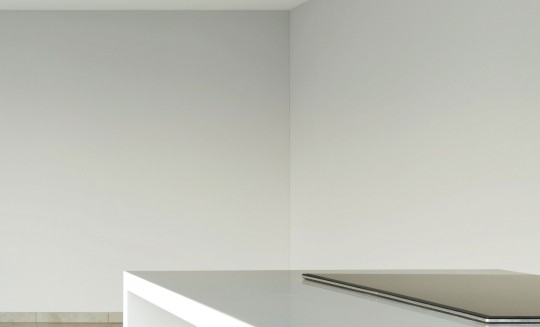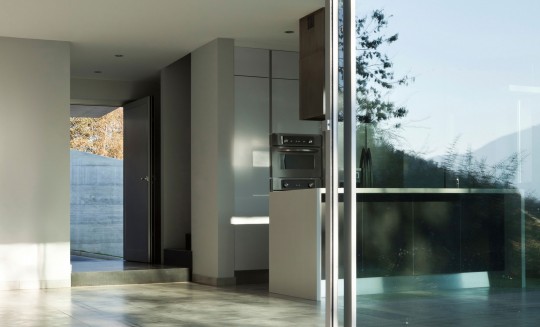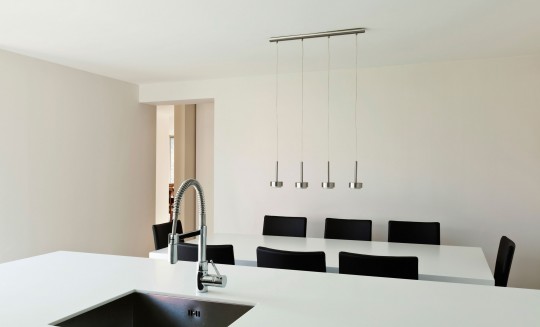
Carona Residence
Carona 2011
Anno: 2011
Status: completato
Foto: Alexandre Zveiger, Lugano
The question was how it was possible to densify this hilly property with a stepped terraced house within a given budget and strict town planning rules. On the rear side, the building is interlocked with the neighborhood through shifting volumes and sectional changes. On the front side, towards the gardens, the building finds its place on a well-defined edge. This allows for open views and put a clear limit of built fabric of the neighborhood. Here, big glass windows enhance the relationship with nature and the lake.
