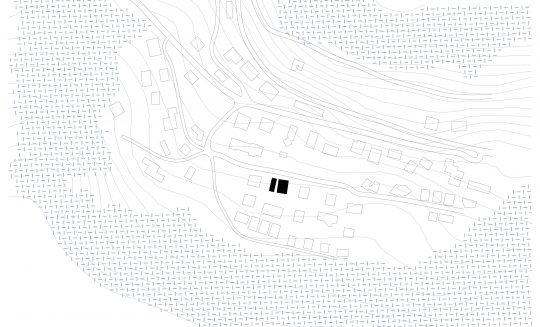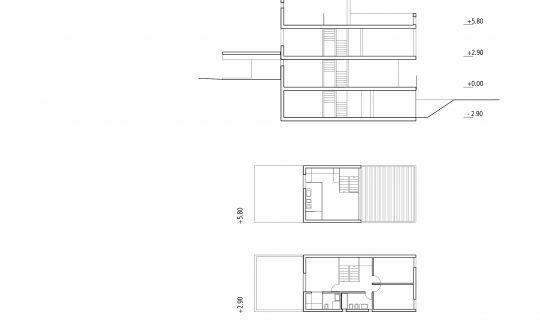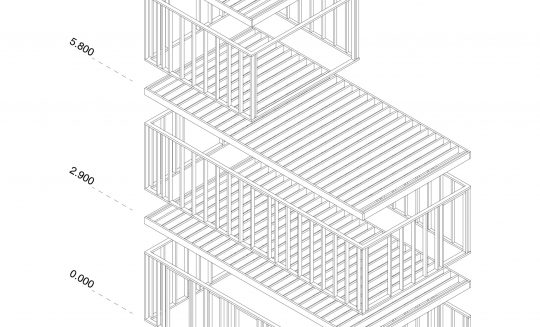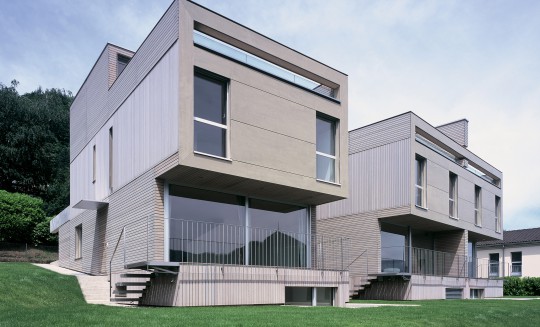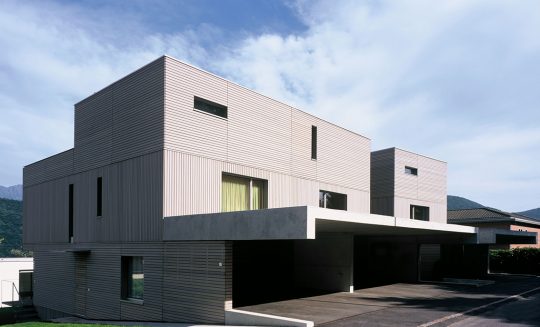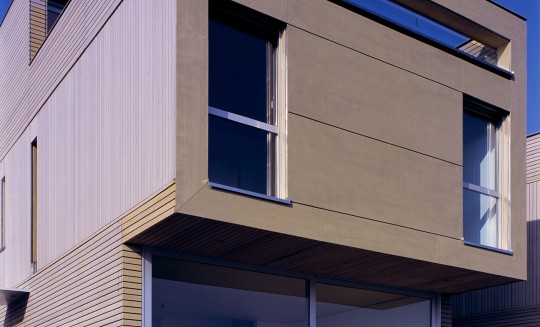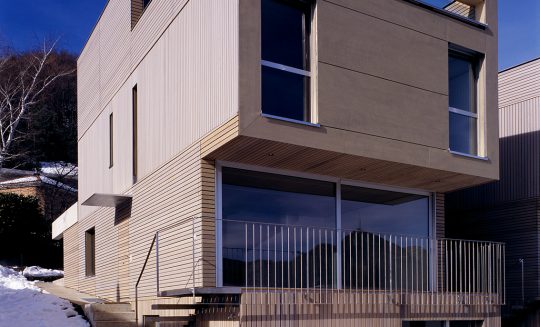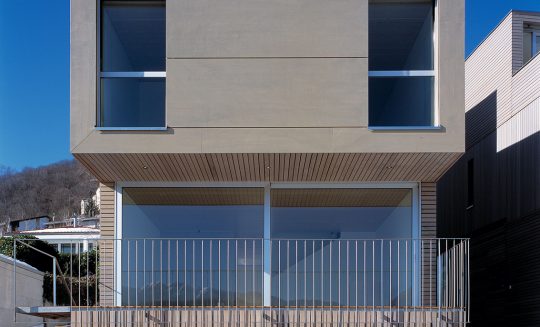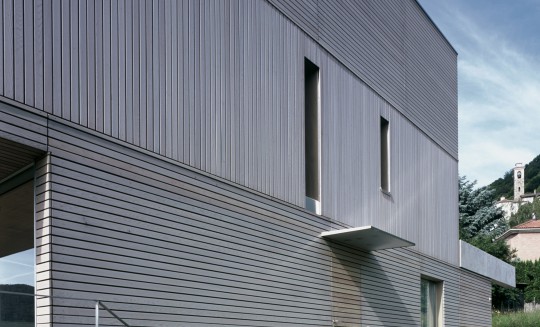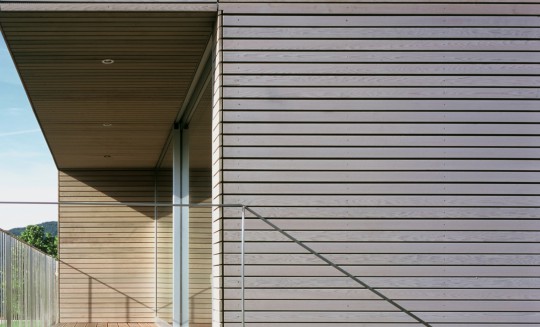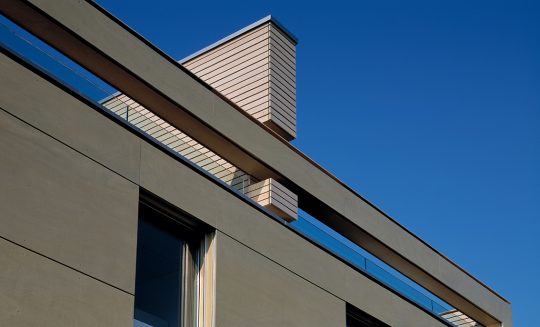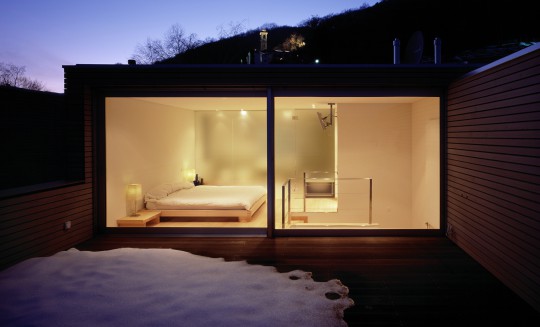
3D Housing
Agra 2006Year: 2006
Status: completato
Photo: Lorenzo Mussi, Milano
The building finds its place in the typical suburban neighborhood of single-family houses. Here the approach is slightly different and reacts against the single-family low density logic: a denser and taller building with a common garden. The cross section is defined by several shifts. These shifts open different spaces and terraces, building new relationships with the nearby landscape. A constant attention to the given budget allowed for an extra room at the roof level. The roof deck allows to lift the building above the nearby ones and to have a clear view over the surrounding mountains.
The building is entirely prefabricated, using wood for both the structure and the cladding. The exterior cladding in cedar wood changes from horizontal to vertical emphasizing the cross section’s shifts.
